Bread Ovens of Lower Italian Gardens
A steady stream of Italians from near Genoa immigrated to the southern Mother Lode in the last half of the 19th century. In Mokelumne Hill several formed partnerships, sharing ownership of a number of parcels that came to be known as Lower Italian Gardens. Surviving from this commercial agricultural community are several houses, a winery, a barn, and the remains of two domed bread-baking ovens built by Albert Trabucco. The first oven, built in 1895, sat in front of the old community Cook House and was largely dismantled in 1999. Trabucco's second oven, constructed in 1901 at his home across the street, is still preserved -- testimony to the importance of bread-baking traditions to the new immigrants.
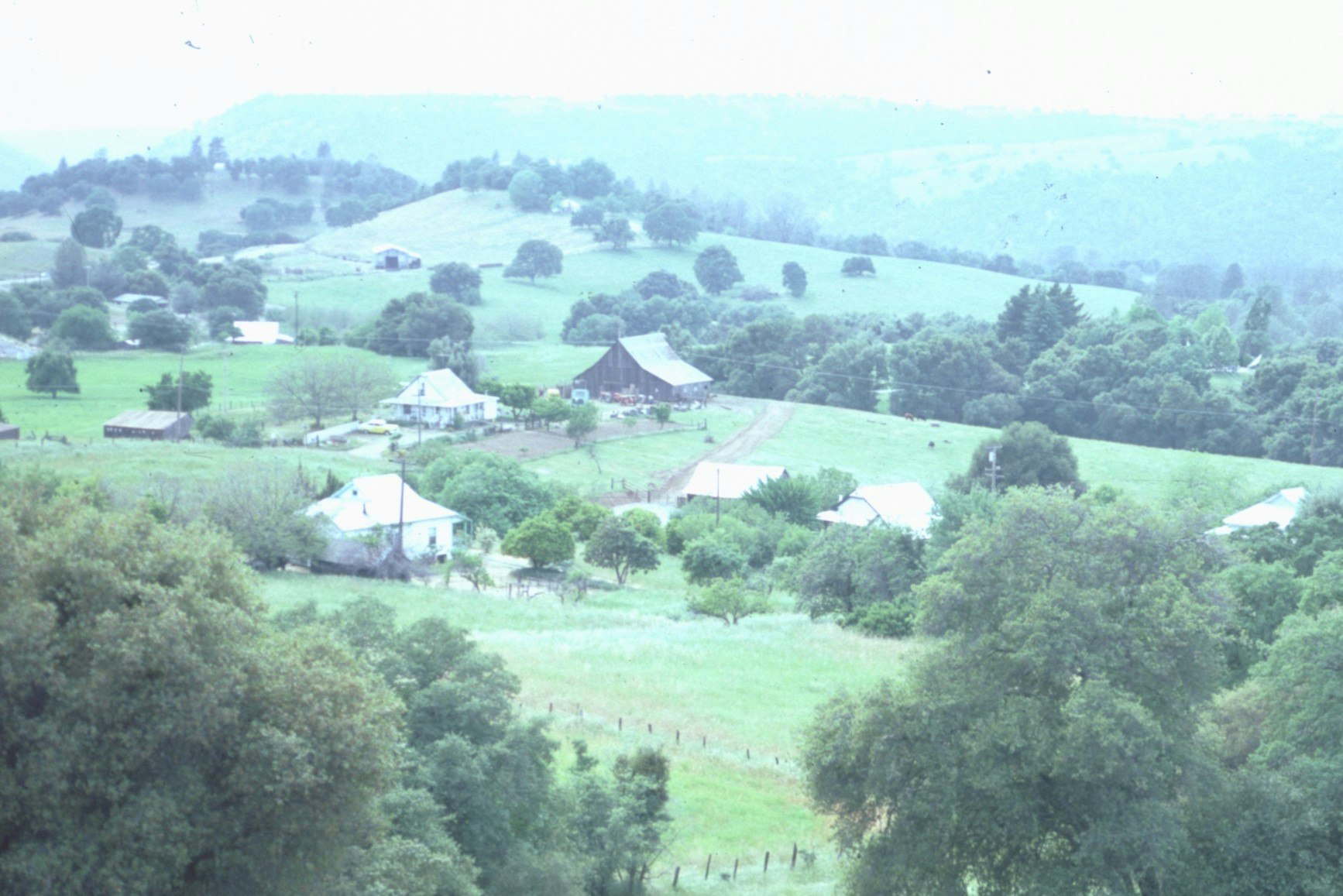
Lower Italian Gardens
Lower Italian Gardens in Mokelumne Hill was established by 1857 when three Costa brothers—Nick, John, and Bautista (Dave)—established shared ownership over a number of parcels west of Old Toll Road and along Middle Bar Road. Known as the Costa Ranch, over the years the holdings expanded and shares were sold to incoming families from towns around Genoa as older shareholders established their own properties and moved out. Managed communally, the land featured orchards, vegetable gardens, and livestock and included among its owners Cuneos, Cazarettos, Sanguinettis, Galinos, Guiffras, Lavezzos, Rattos, and Trabuccos. Fifteen acres of this land (Lots 1 and 10, Block 25) were developed during the 1860s by the Tommer(?) and Kahn families as the “May Pole Ranch,” a name that often continued to be applied to the expansive Italian holdings.
There was also an Upper Italian Garden in Mokelumne Hill, at the east end of Lafayette Street, and Genovese from both Gardens would often assist each other. Here the land was worked by the Queirolo, Solari, Lagomarsino, Campana, and Marredda families, among others. Vegetables from both enterprises were sold in Mokelumne Hill and also carted as much as 20 miles to the communities of West Point, Rail Road Flat, Chili Gulch, San Andreas, Poloma, Middle Bar, Jackson, and Sutter Creek.
The Cook House
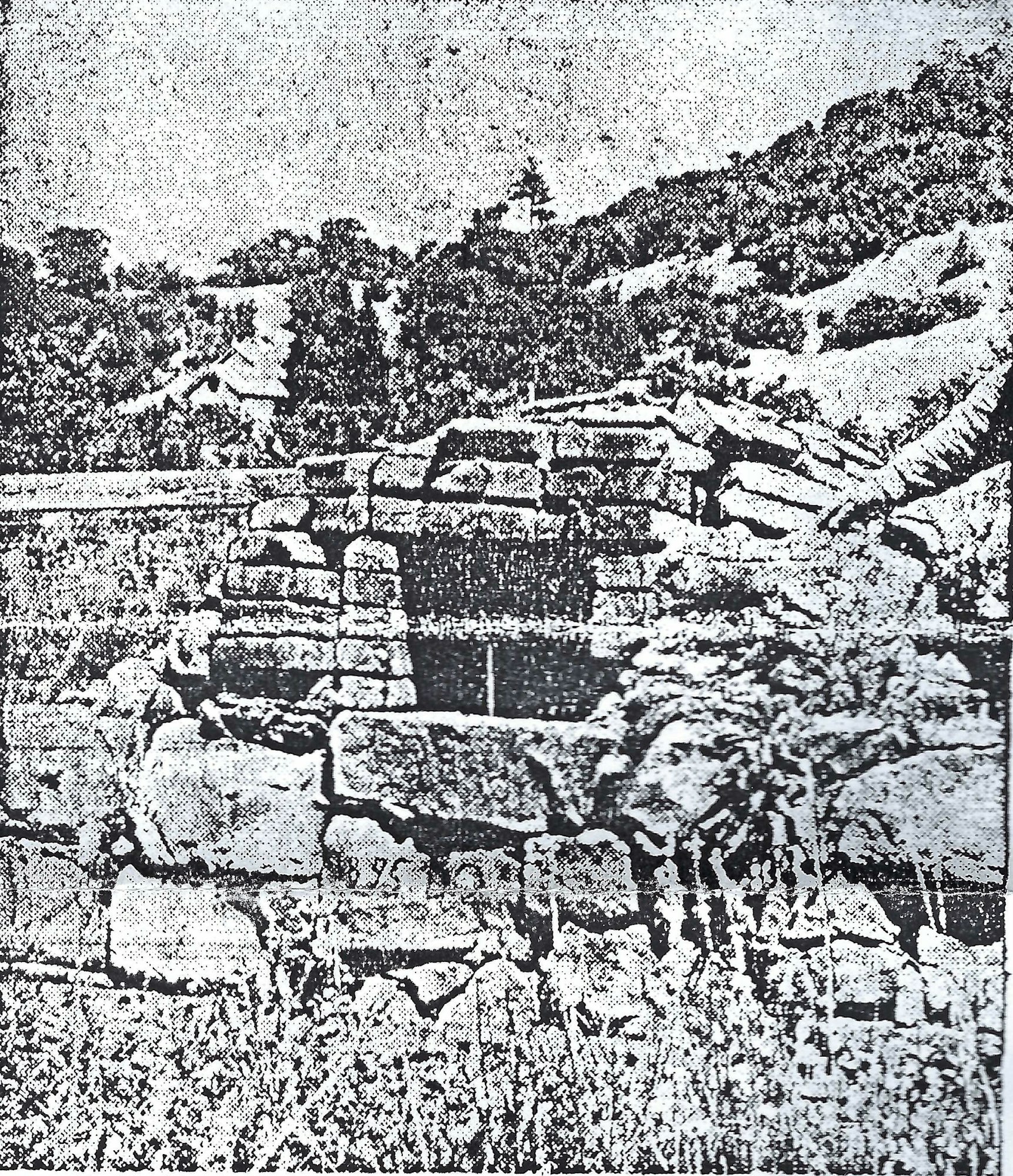
Stefano Lavezzo arrived in the Mother Lode about 1880 from the Italian village of Centrina, near Genoa. After establishing himself, he sent back to the village for his bride Angelina (Jeannie) Cuneo and they married in the Jackson Court house in 1889. Stefano worked at the Climax mine near Pine Grove when their first son Charlie was born in March 1890. In 1892, the family had saved enough money to buy into the Lower Italian Gardens, purchasing a share from the Trabucco brothers in 1893. They moved into the Cook House which possibly remained from the old May Pole Ranch. Adjacent to the house on the east was a fine wine cellar and to the north a large barn. The Lavezzos’ second son Louis was born in the Cook House in August 1894. In 1895, the stone bread-baking oven was constructed on the south side of the house near Center Street by fellow shareholder Albert Trabucco.
By 1897 the Lavezzos built their own house on the ranch for $400, just east of the Cook House and winery on Center Street. Here their third son, Frank, was born in December 1901. Tragically, Stefano died of pneumonia in 1903 leaving Jennie a widow with three young sons. Two years later, in 1905, 15-year-old Charlie quit school to run the ranch and support the family. Charlie began buying up Lower Italian shares in 1911 and by 1939 had consolidated most of the Italian Gardens into his ownership. Jennie continued to live in the home with Charlie until her death in 1946. Charlie married Wynema Pinkington in 1945 and the couple also lived out their lives in this family home.
After Stefano and Jennie moved out, the Cook House reportedly functioned as a bunk house for workers of Lower Italian Gardens. Wynema Lavezzo believed that the Cook House oven continued to be used to prepare bread for the ranch until about 1915, so the Lavezzos did not build a new one when they moved next door. She noted that eventually the families “got more modern” and baked their bread in inside stoves.
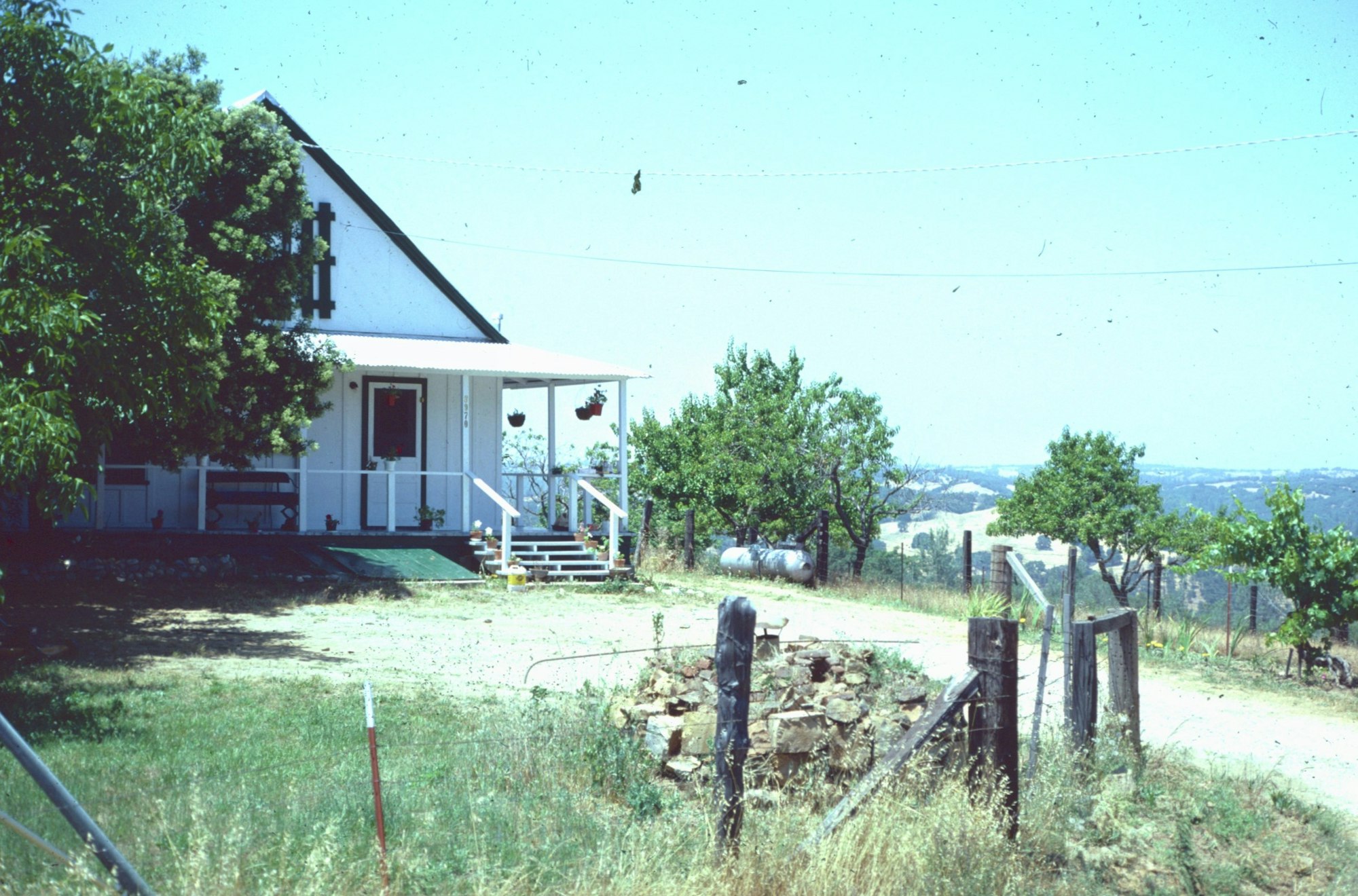
After about 1915, the Cook House was largely abandoned for several decades. In 1945, a friend of Charlie and Wynema’s, Frank Garavanta, asked if he could repair the derelict house to live in and they agreed. Frank lived there until his death in 1966 at which time another family member moved in. After this the Lavezzos fixed up the house as a rental. When the oven was formally recorded in 1984, the property was owned by Ralph and Sherry Clark and occupied by Phil and Becky McCartney and their two young sons Cole and Adam.
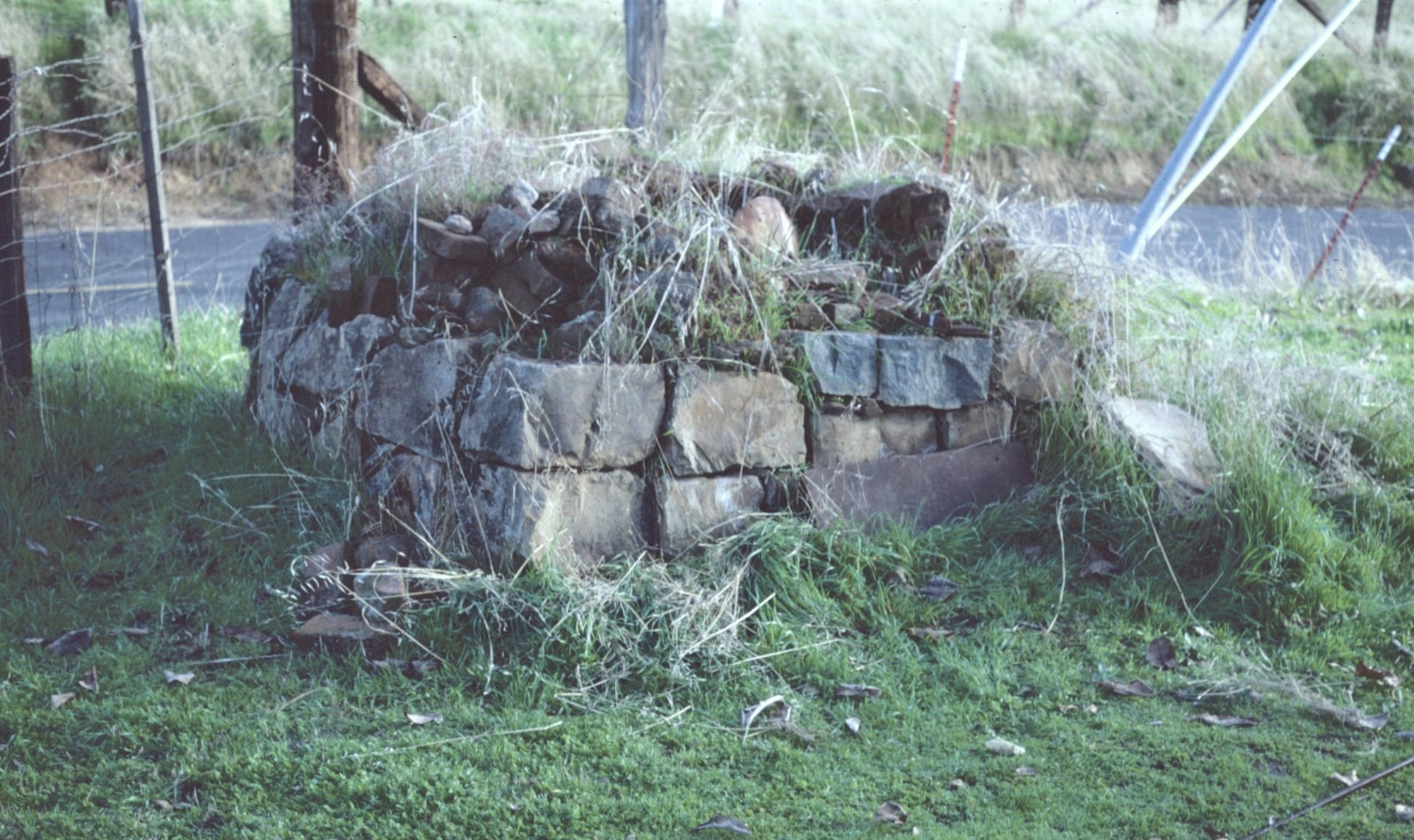
In 1998 the house and 13-acre surrounding property were purchased by EMCO High Voltage Corp to develop it into an industrial park. When the historic importance of Lower Italian Gardens was used to challenge these plans, the Company tore down the historic landmark barn, north of the Cook House, in September 1999. The historic oven was also dismantled at this time, the stones stockpiled at a private home in San Andreas. Only the bottom foundation stones remain. In 2002, new owners purchased the property and required return of the barn lumber as part of the closing agreement.
The Oven Builder: Albert Trabucco
Albert Trabucco built the stone oven at the Cook House in 1895 and in 1901 constructed his own oven behind the new house he built across Center Street from the Lavezzos. This oven still stands today. The Trabucco house was purchased by Carlo Mondani in the 1930s and is currently owned by Carlo’s niece.
Bartolomeo (Albert) Trabucco emigrated from the hamlet of Chiavari near Genoa in 1884. His brother, N. Trabucco, began buying up shares in Lower Italian Gardens by 1892. A deed dated 19 November 1891 states:
N. Trabucco bought from Guiseppe Guiffra and Antonio Guffra, for $2,000, undivided ¼ interest in property in western and s-western suburbs of Mokelumne Hill known as “Costa’s Ranch” or The Italian Garden, (Block 25 and 26 and SW4/SW4 Section 12, and E ½ of SE4 of Section 11). Formerly called May Pole Ranch.
The following year Albert Trabucco was also an owner and in 1893 Stefano Lavezzo entered the partnership. In 1895 Albert constructed the oven at the Lower Italian Gardens Cook House.
Rosa (Rosie) Foppiano, born 1881 in San Rufino Di Leivi, Genoa, immigrated to California and married Albert in 1898. The couple first lived on the Meyer Ranch (near the intersection of Center Street and the Mokelumne Hill Campo Seco Turnpike) where their son Ray Lawrence was born in August 1900. In 1901, they constructed a new house across from the Lavezzos’ new home on West Main Street, complete with an over to the rear. Here, their daughter Solina Julia was born in January 1902 and Norma Angela in October 1909.During an interview with the author, daughter Norma remembers how it was used:
.jpg?ixlib=rb-1.1.0&w=2000&h=2000&fit=max&or=0&s=4a530fc88c262604183024ade6540e9e)
...Mother used to bake all the family bread in the oven. She cooked once a week making 4-6 loaves – big round ones. Kept them in a cool place to keep them fresh…. and sometimes made sweet breads. They would build a hot fire inside, clean it out after the bricks got all nice and hot, then put in the bread. They used a wooden paddle to take it in and out. Her father made one of wood, polished and hard. Put the loaf on it, with a flick it came off.
Bread hot from the oven was supposed to be bad for you, but … with butter hot from the oven it was the best. Father was a gardener – had 44 aces of land. Once a week he would pile up the wagon to go to Jackson, left at 2 AM. He had all kinds of fruit trees: oranges, apricots, lemons, almonds, cherries, peaches – said to be the best anywhere. Remember Mother washing and tying up asparagus.
Still extant in the old Trabucco place is an historic barn, sheds, stone walls, and various fruit trees, all lovingly maintained by the current owners.
The Ovens
The Cook House oven was recorded by archaeologist Julia Costello on March 8, 1984. She spotted it while driving along Center Street, and the residents allowed her to document it. It had a brick dome over a stone base in a classic D-shape, with the oven door in the flat of the D. It sat about 15 yards south of the Cook House, close to the road, with the door facing the building. The brick dome had caved in, filling the interior with rubble.
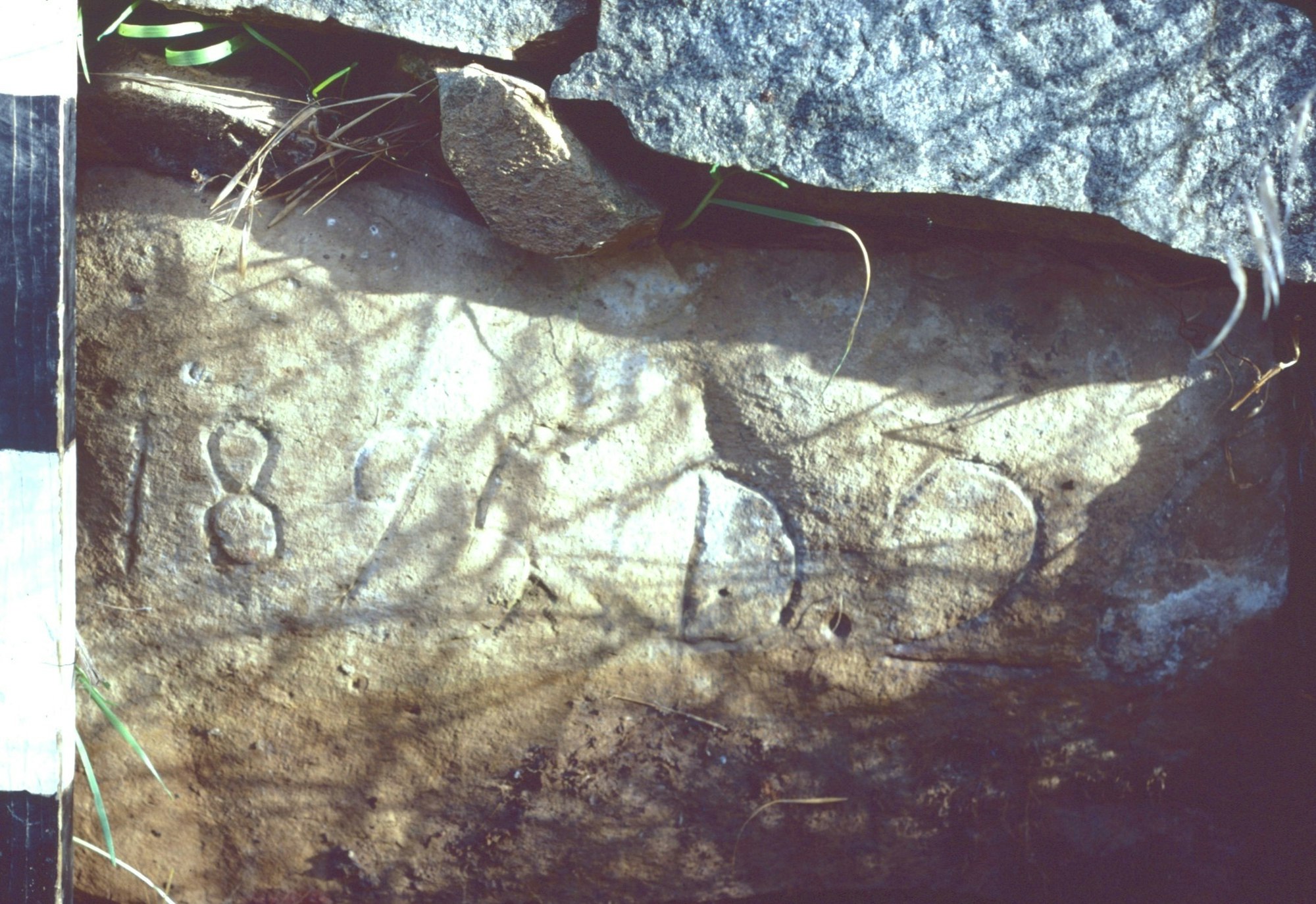
The construction date was carved into the threshold stone of the doorway: “1895 – D. 26,” the day after Christmas. The structure measured 86 inches wide and 88 inches deep on the exterior. The brick dome walls were about 10 inches thick and the round oven floor about 50 inches diameter. The floor, sitting 16-20 inches above ground level, might have been of brick but it was difficult to discern under the collapsed dome. The doorway was 15 inches high and 16 inches wide, with a metal bar serving as a lintel. A cast iron door from a stove closed the opening. In the rear of the dome there had once been a 4-inch diameter flue hole lined with tin, used to control the flow of air in the oven; in 1984 a used stovepipe lay in the oven rubble
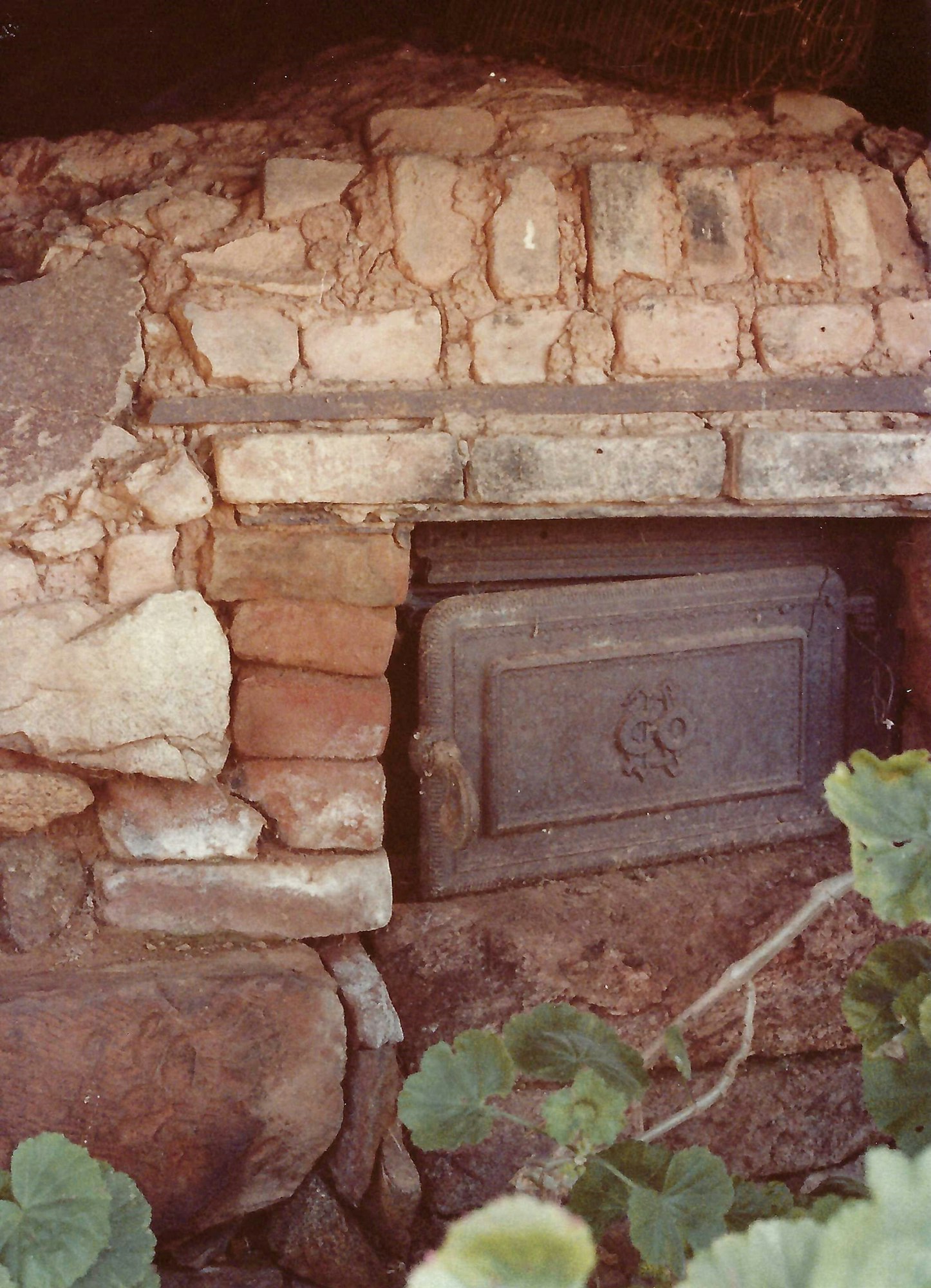
Indications of what the intact Cook House oven probably looked like can be seen in the 1901 Trabucco oven still extant across the street: both were constructed by Albert Trabucco within seven years of each other. Both were D-shaped with brick domes over stone bases and mud-mortared. Both also had cast-iron doors at their openings, iron-bar lintel supports, and flue-draft holes in the upper rear of the domes. The Trabucco home oven was slightly smaller, the floor measuring 45 inches deep and 35 inches wide. The dome on the Trabucco oven was formed of brick with stones added to the exterior almost to the crown. The oven dome sat about 15 inches above the brick floor. There would certainly have been a wooden shelter over the Cook House oven similar to that still in place at Trabucco’s. It is a simple forward-facing gable roof supported by peeled-poles with lumber rafters covered in tin roofing sheets. Such shelters were standard for all exterior ovens, providing shade and protection from the weather and for storing the peel (paddle), broom, and other baking tools. The Trabucco oven is located on a hillside so is built atop a 17-inch-high retaining wall, allowing for easier access to the oven chamber.
There is a lingering question about the ovens of Lower Italian Gardens. Established as the Costa Ranch in 1857, and supporting numerous Italian families over the succeeding decades, there must certainly have been other ovens built before the one at the Cook House in 1895. Italians deemed bread essential to life and a meal wasn’t a meal without bread. Stone ovens have been found at Italian mining sites where men lived in tents, and at temporary Italian railroad-workers’ camps. They are standard features on 19th-century Italian ranches in the Mother Lode. There must be other bread-baking ovens to be discovered alongside old home sites in Mokelumne Hill’s Italian Gardens.
References:
Calaveras Publishing Company
1981 May Pole Ranch from Civil War. Calaveras Publishing Company. 16 July 1981.
Calaveras County Records
Various Deed Books, Assessors Records. Calaveras County Archives, San Andreas, CA.
Costello, Julia G.
1981 Historical Archaeology: Identifying Italians in the Mother Lode. Archaeology 34(2):18-26.
1996 Domed Ovens. Encyclopedia of Vernacular Architecture of the World, Vol. 3.VI.8. Edited by Paul Oliver. Cambridge University Press. (in press)
1998 Bread Fresh from the Oven: Memories of Italian Breadbaking in the California Mother Lode. Historical Archaeology 32(1):66-73.
Hill, Virginia
1970s Days of Wine and Roses at Italian Gardens. Stockton Record. Photos by Fred Feary.
Lavezzo, Wynema
1984 Interview with Wynema Lavezzo. March 13, 1984. Notes on file with Julia Costello. Lavezzo Oven No. 35, Ethnographic Data.
Snyder, Norma
1894. Interview with Norma Trabucco Snyder, daughter of Albert and Rosa Trabucco. March 1, 1984. Notes on file with Julia Costello. Trabucco Oven No. 56, Ethnographic Data.
Wegars, Priscilla
1991 Who’s Been Workin’ on the Railroad? An Examination of the Construction, Distribution, and Ethnic Origins of Domed Rock Ovens on Railroad-Related Sites. Historical Archaeology, Vol. 25: 37-65.
